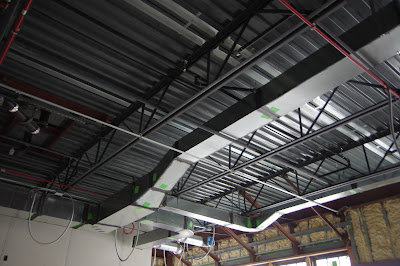I chose this because it shows the stairs that go to the windows that show the gym.
It's really cool because you can look down at the other classes playing AND it's tornado proof because it is made out of cement.
This is the new staircase. It used to be the OLD main staircase too, when the school first opened.
This is the elevator shaft.
This is the motor to the elevator.
This is the glass paneling.
This is a picture of part of the gym. This guy was working up high.
This is a picture of the future playground (and Reed's house, to remain).
This is a picture of the air conditioning.
This is the art room! Ms. Cox will LOVE it!
This is storage for the art room.
Close to finished hallway. New floor and walls.
Inside of a classroom. The storage.












Wow! Mann looks awesome! Thanks for sharing these, Max! From Erin and ruby
ReplyDeleteWow Max, thank you for documenting our rennovation. You're right, I already love looking at that new art room!!
ReplyDeleteMrs. Cox